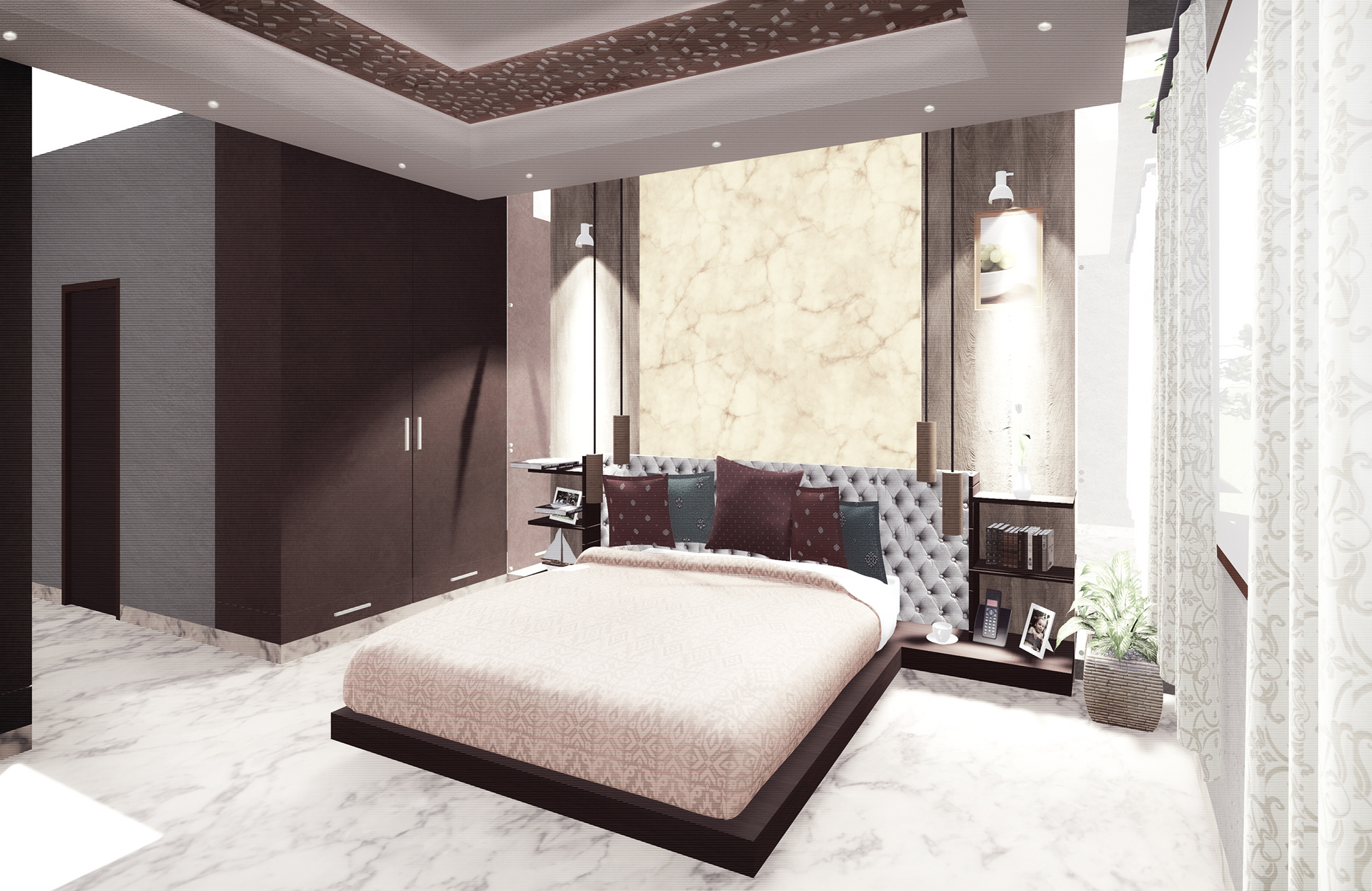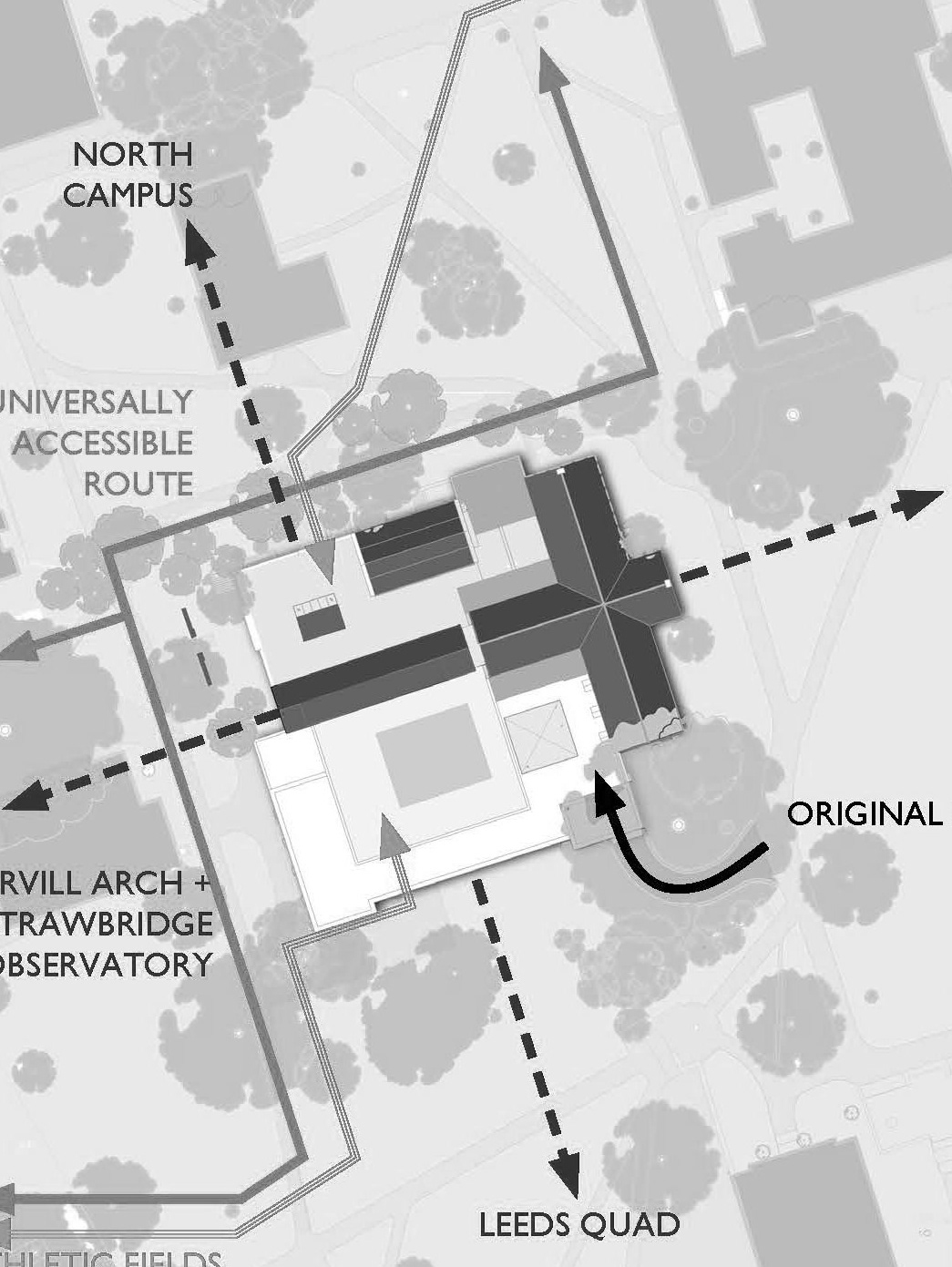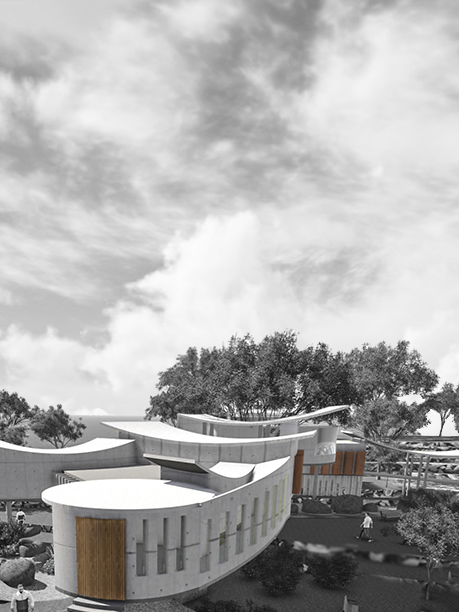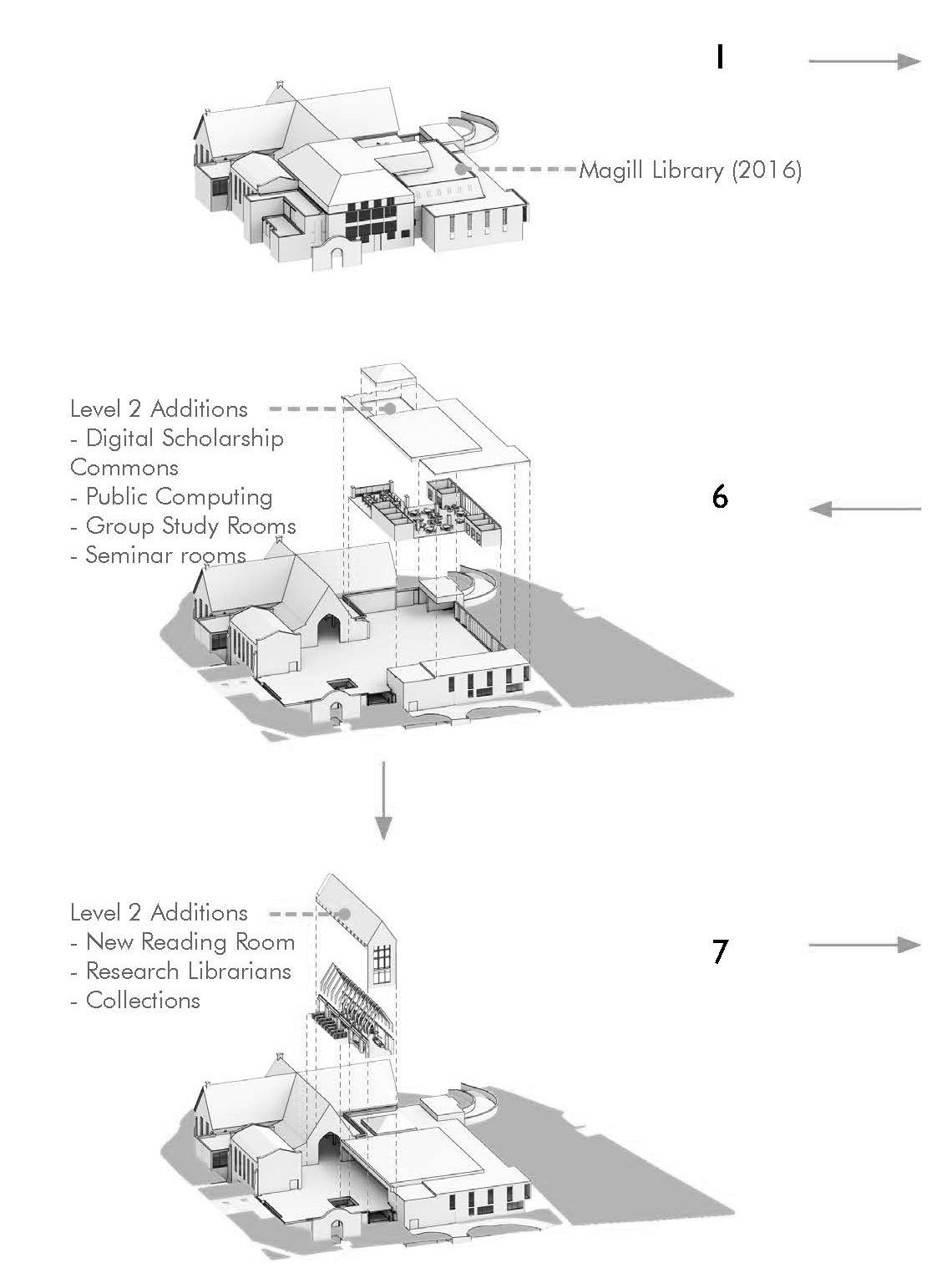A series of visualizations developed to show options for upgraded security checks in a space inside a civic building. For modeling the spaces, Rhino was used along with Enscape and Photoshop to create these views.
FIRM: PERRY DEAN ROGERS PARTNERS ARCHITECTS
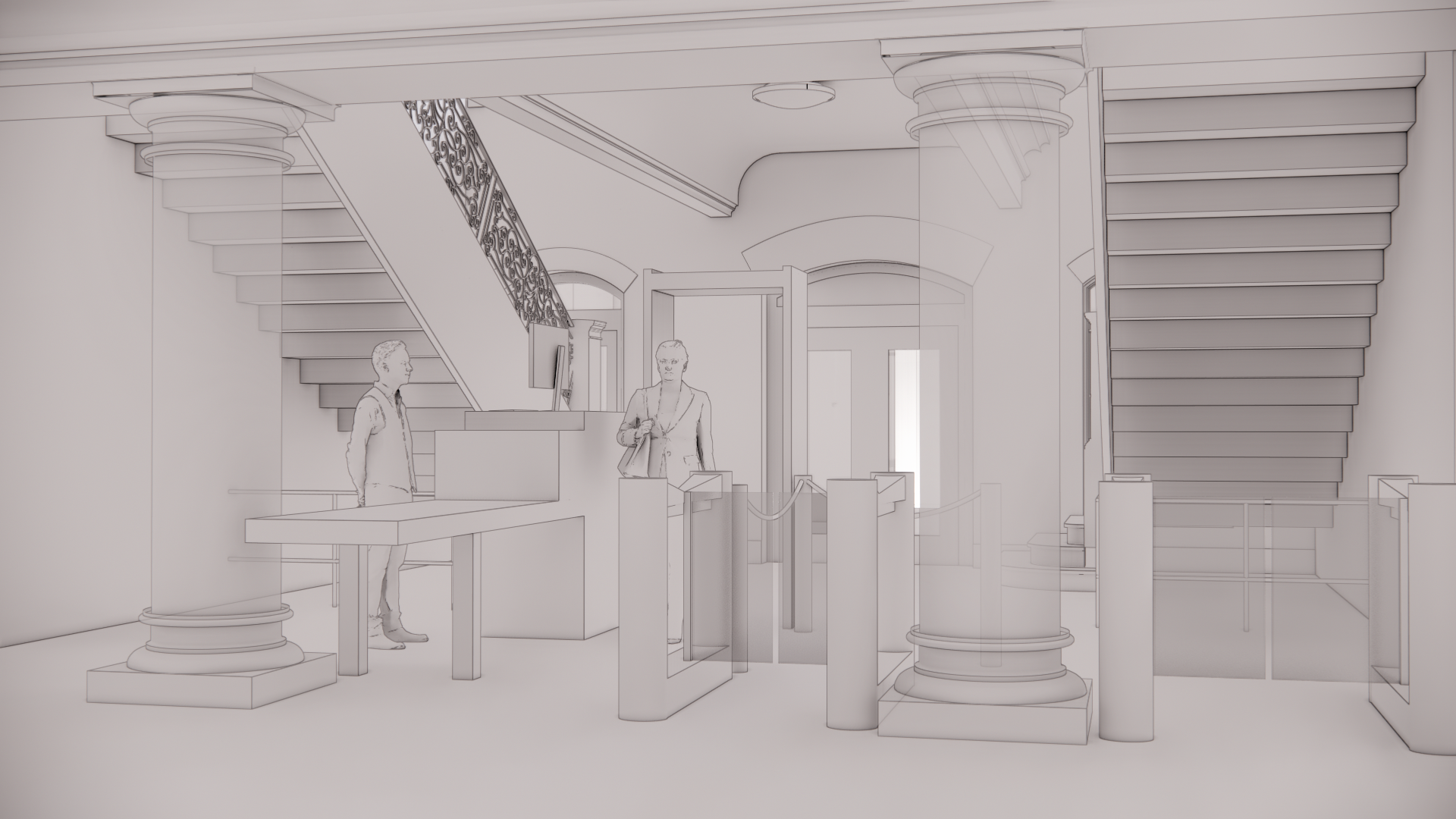


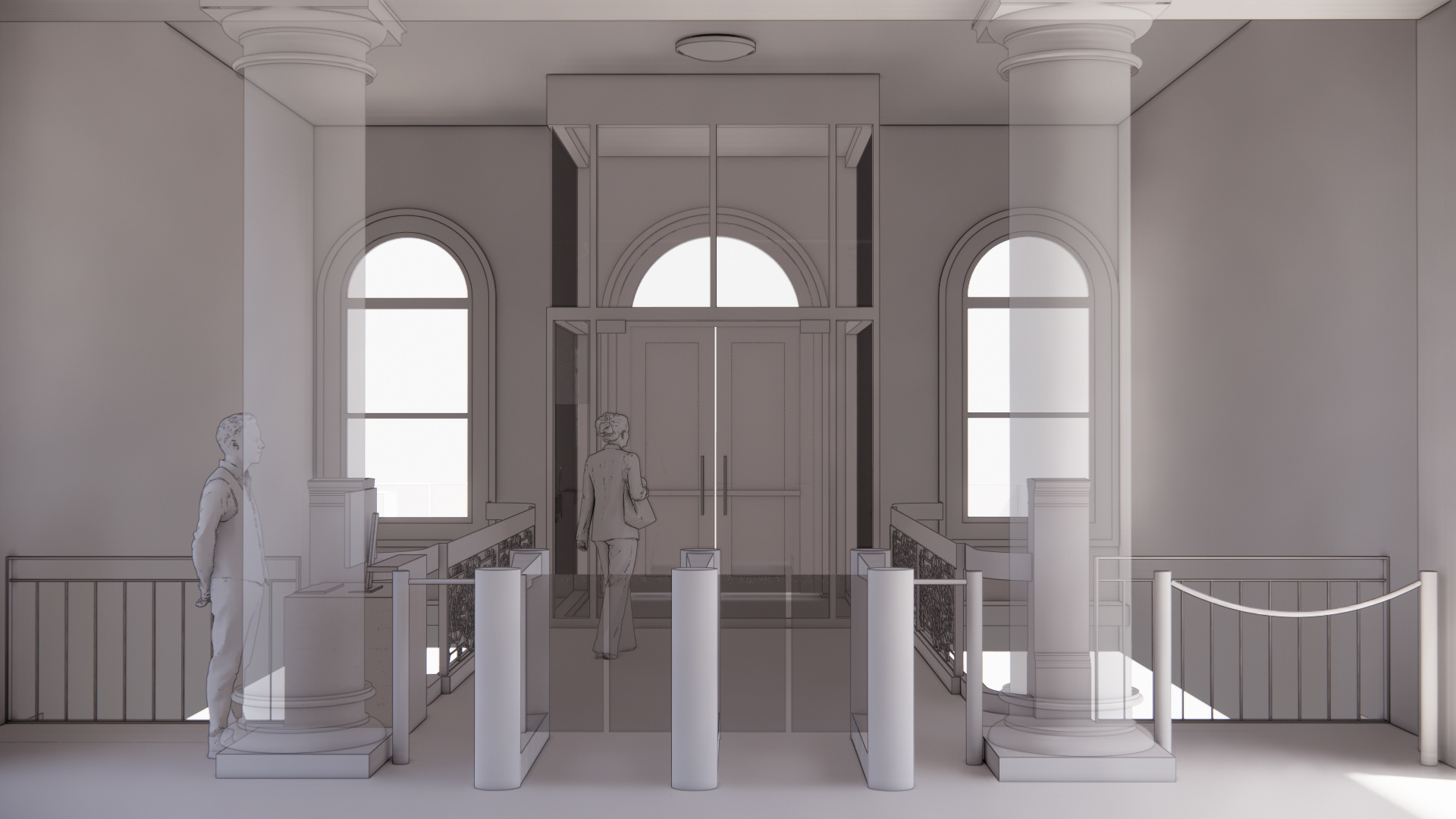
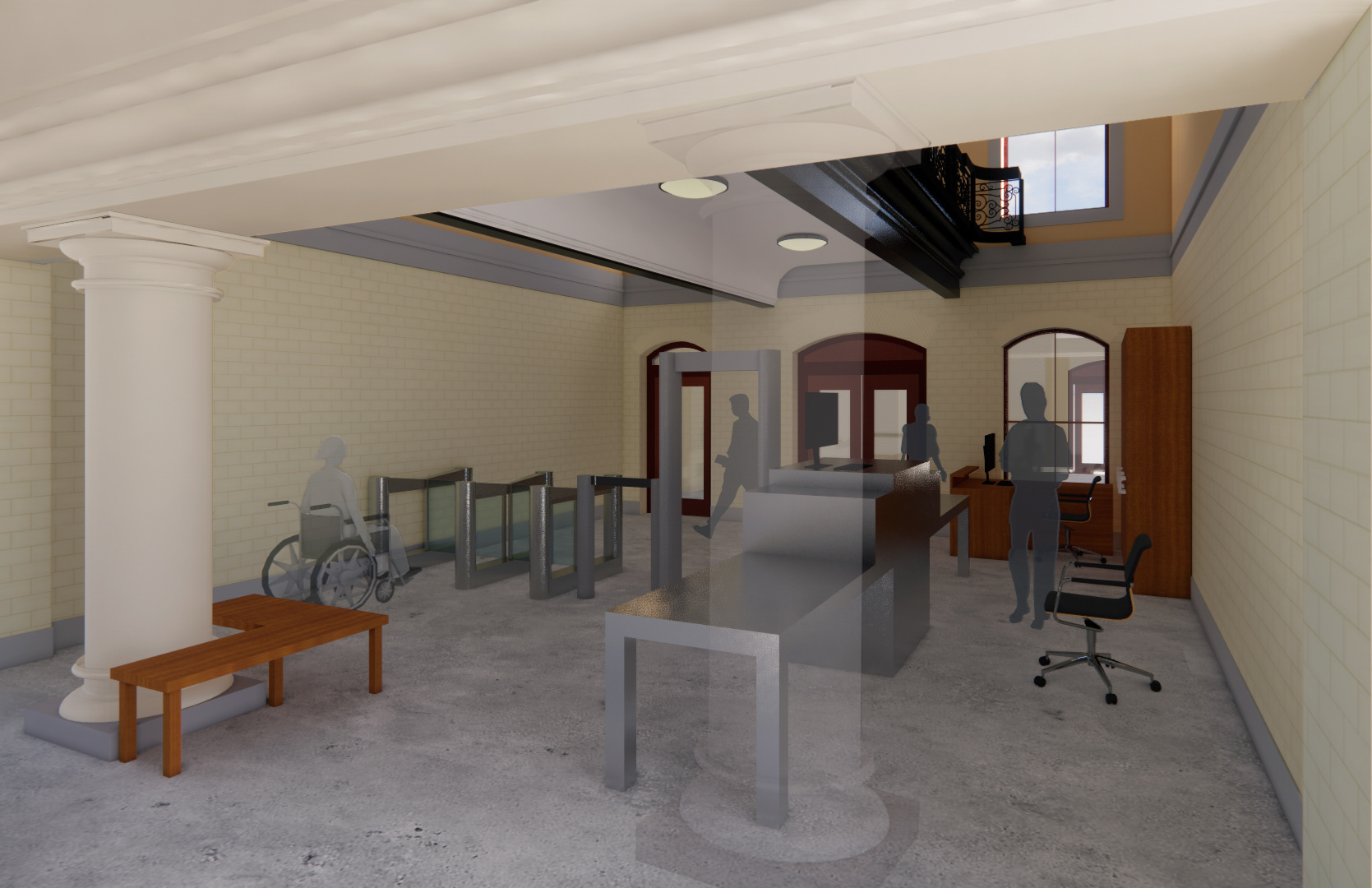

A small urban infill house was designed, to participate in NYC Infill Design Competition-2019. These visualizations were a part of the entry. Revit was used to model the house, and Lumion and photoshop were used for producing final views.
FIRM: SHED STUDIO

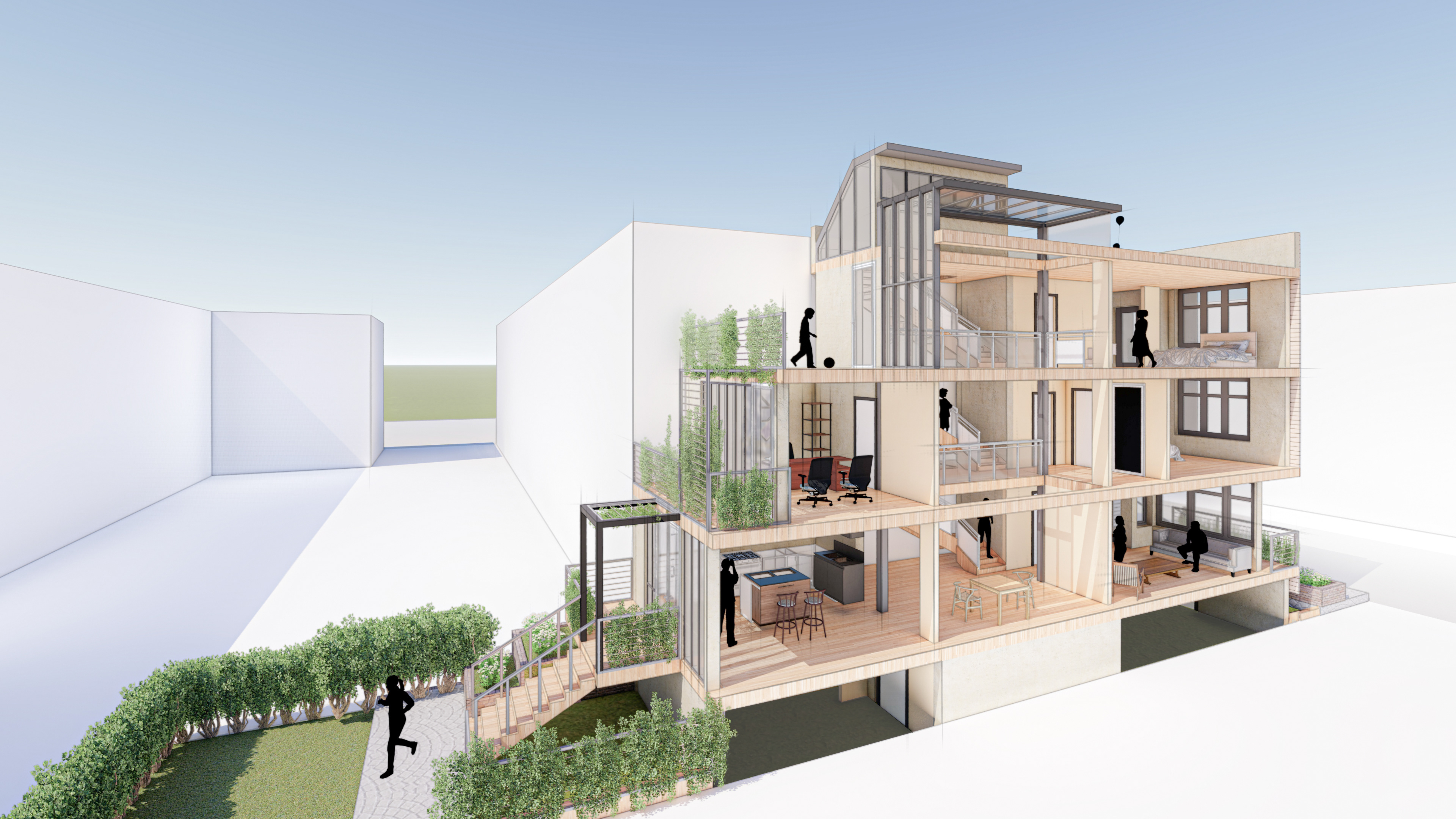
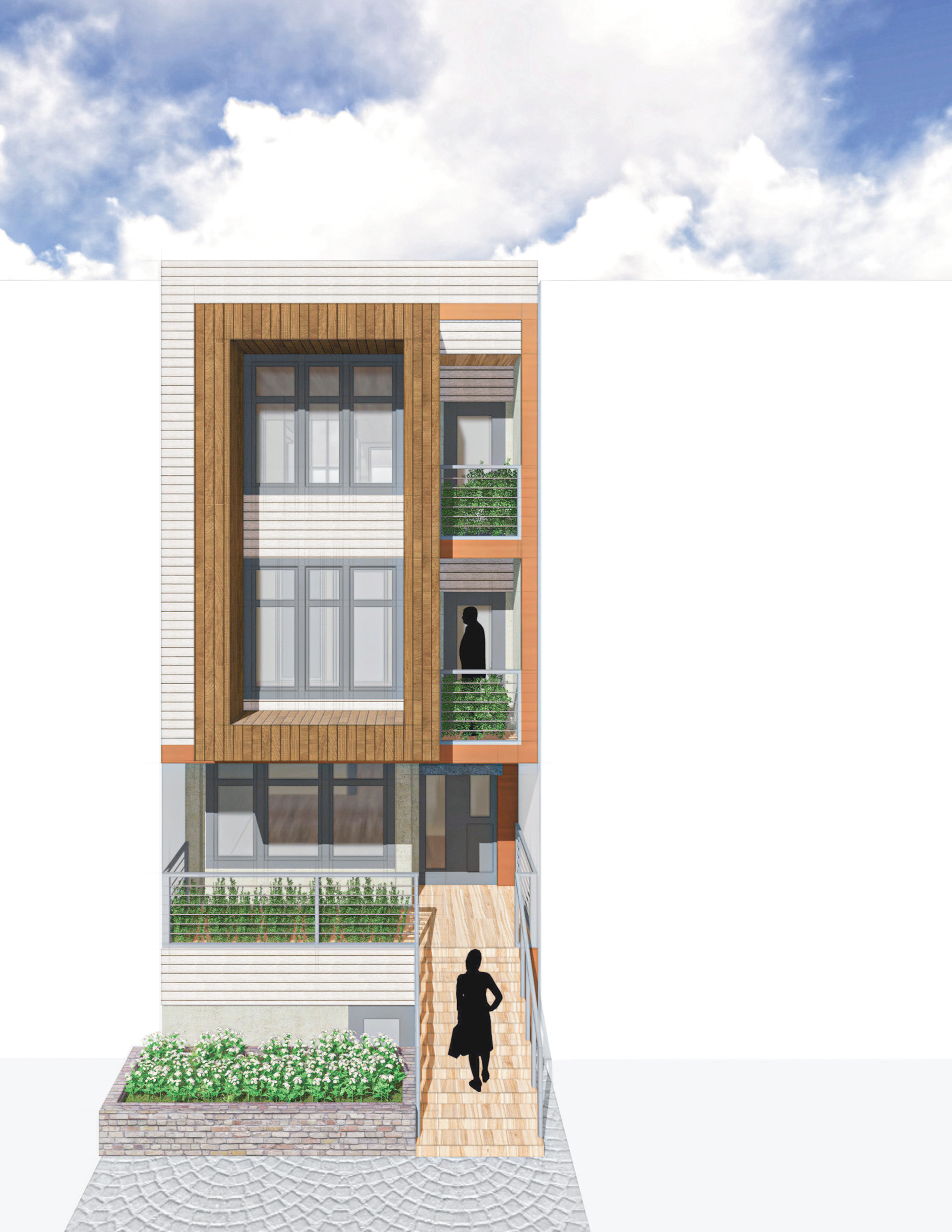
These visualizations were produced for the client, stakeholders and owner presentation, for getting the approval of exterior and interior material palette. For modeling, SketchUp was used along with Lumion and Photoshop for the views.
FIRM: DADA PARTNERS
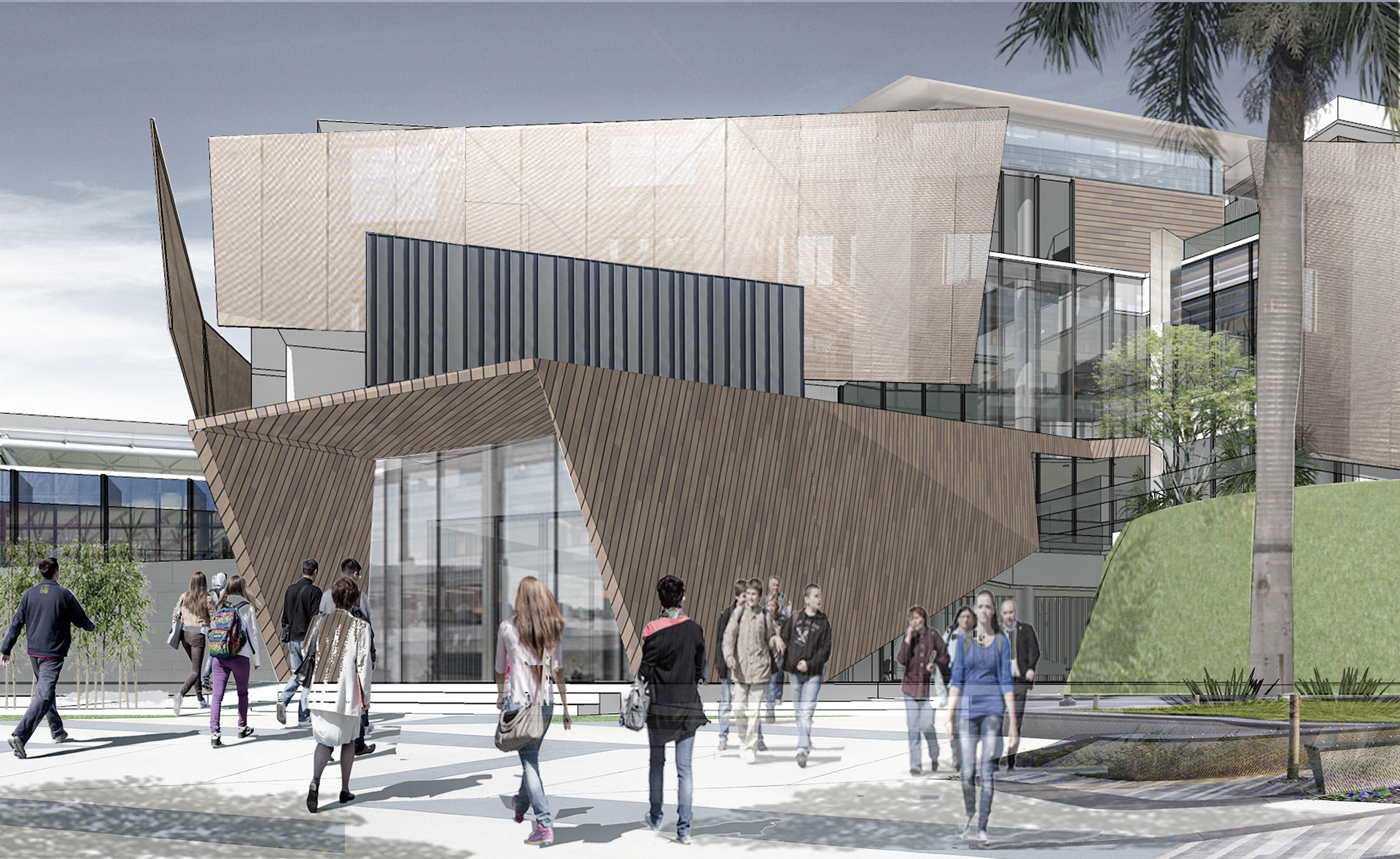
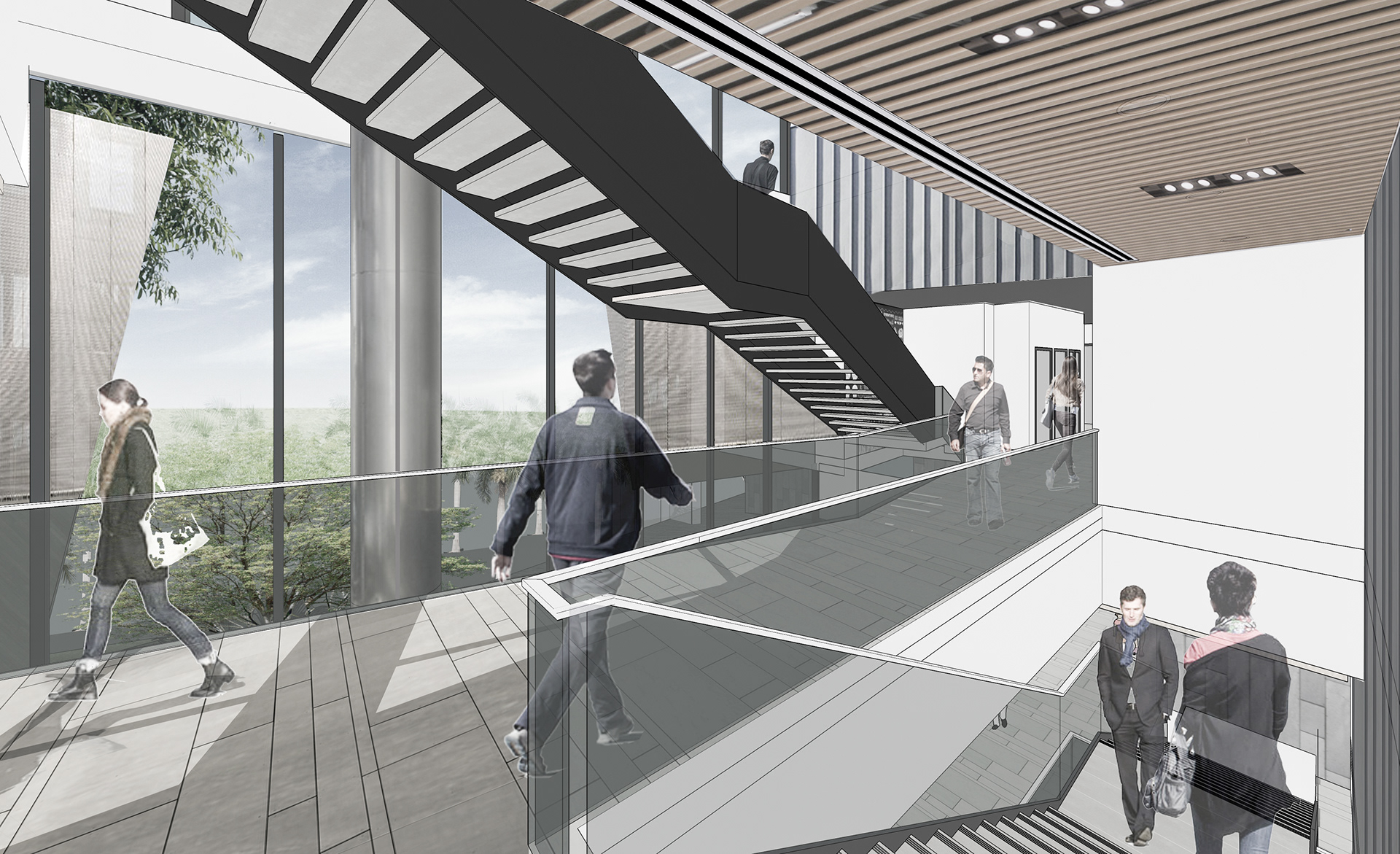
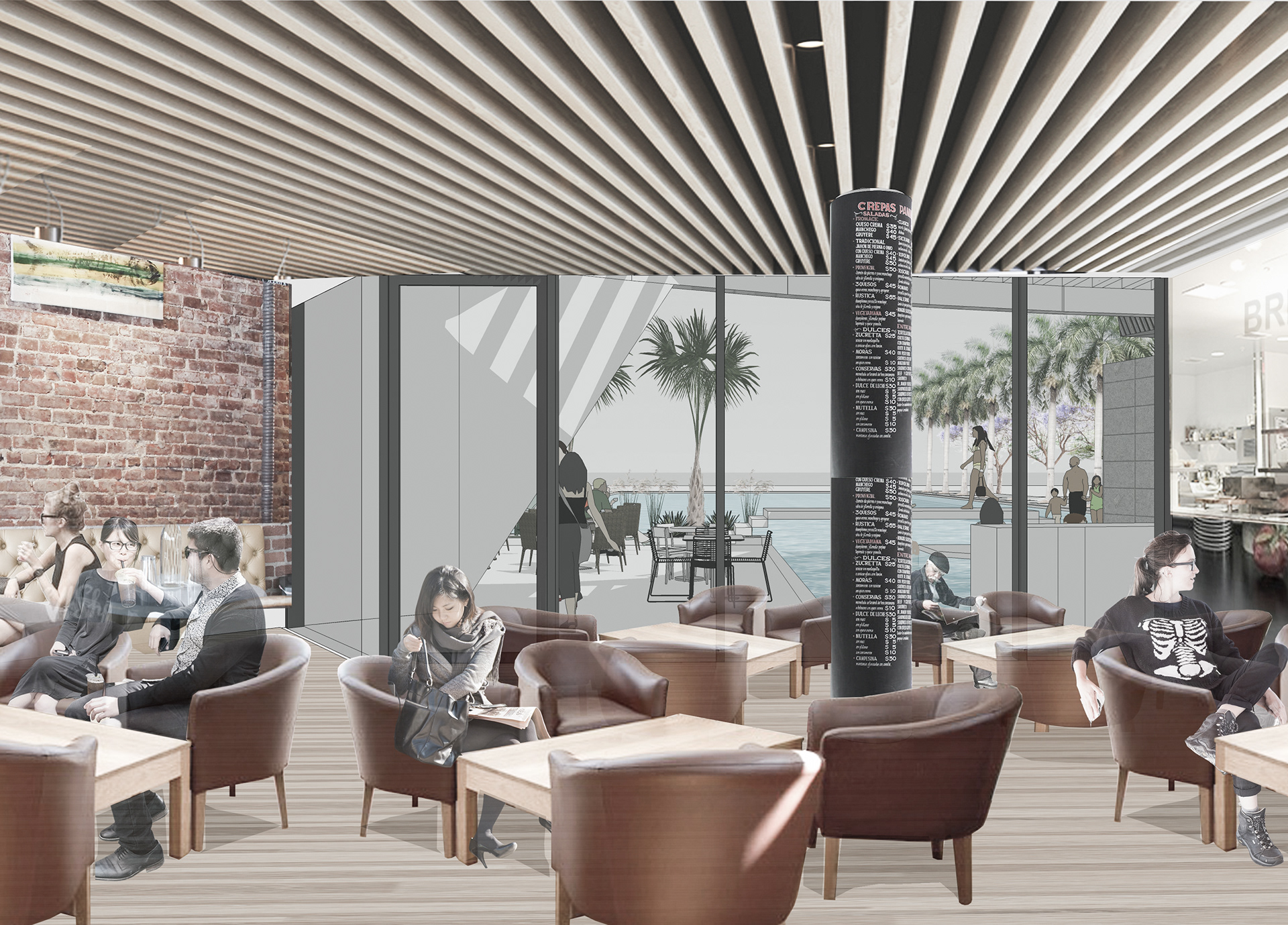
These views were created for two different projects, during the internship while pursuing Bachelor's degree. The one on left is for a design competition entry for a public space located in coastal plains of Goa, India. The one on right represents installation for annual design exhibition- India Design 2017. These structures were fabricated onsite.
FIRM: MOFA STUDIO
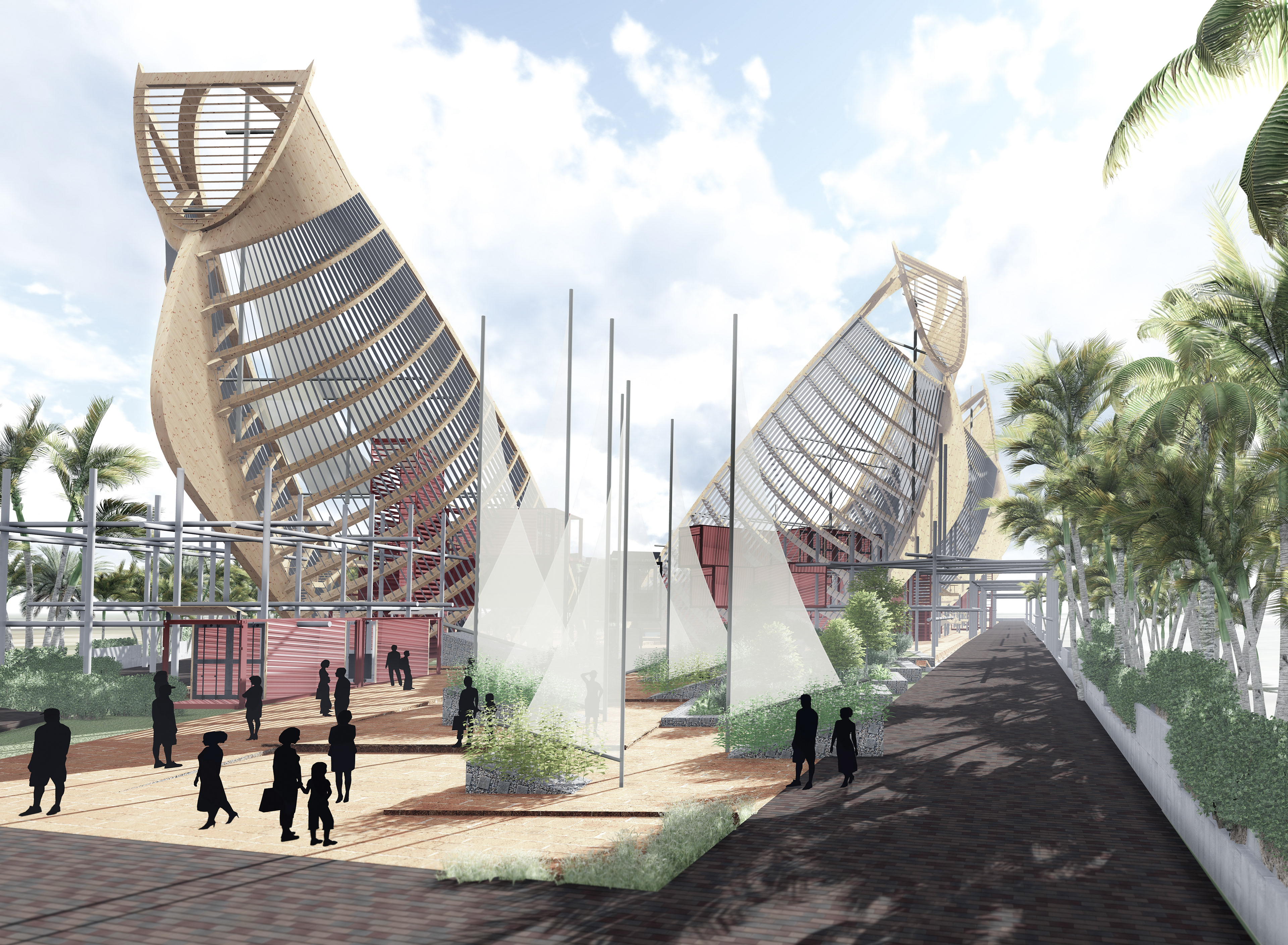

The following visualizations were created for a client, for whom PJA designed a cluster of luxury villas, located in Delhi. The interior views are of the master bedroom design, for the owner's villa.
FIRM: PANKAJ JAIN & ASSOCIATES


