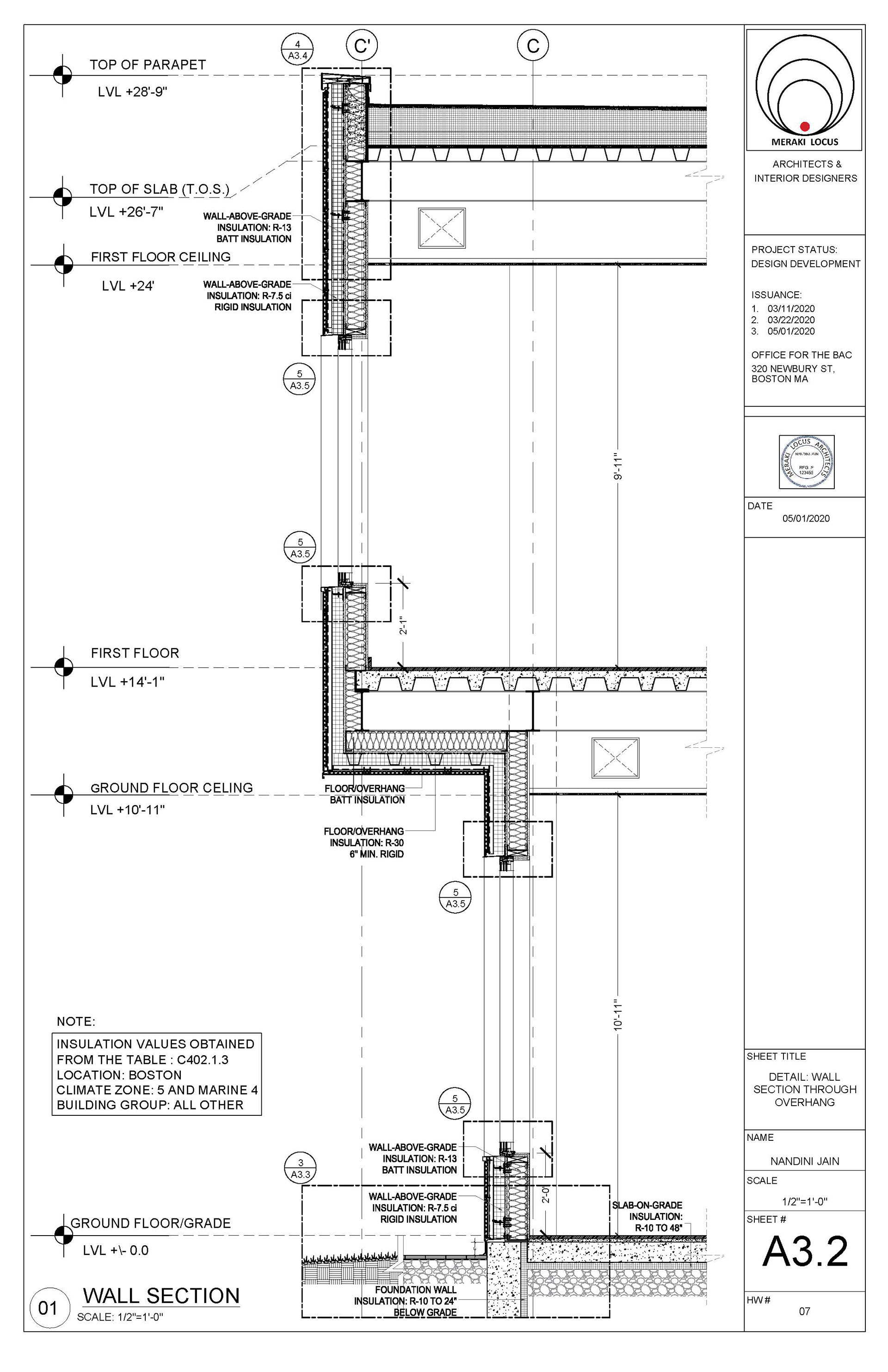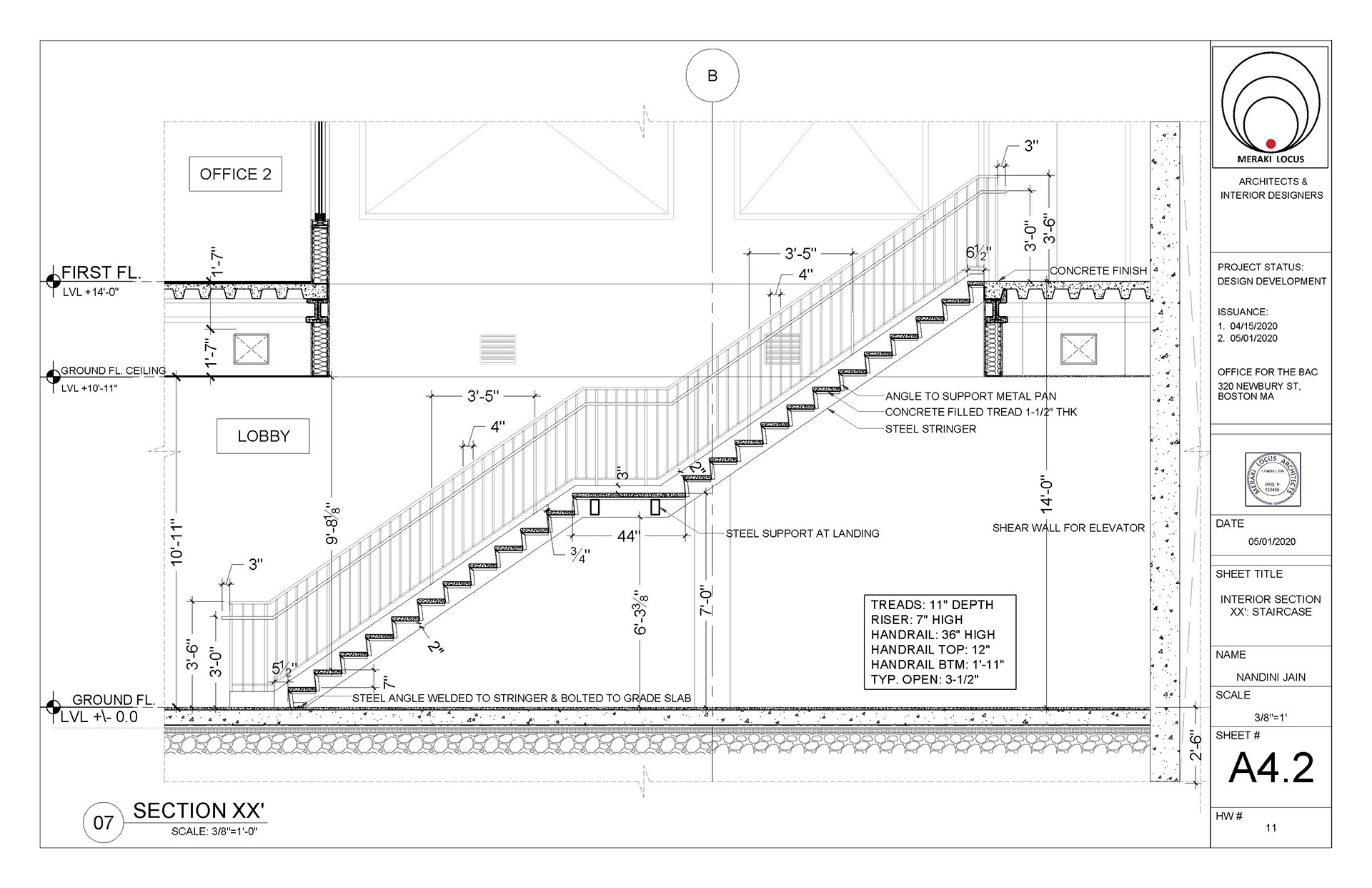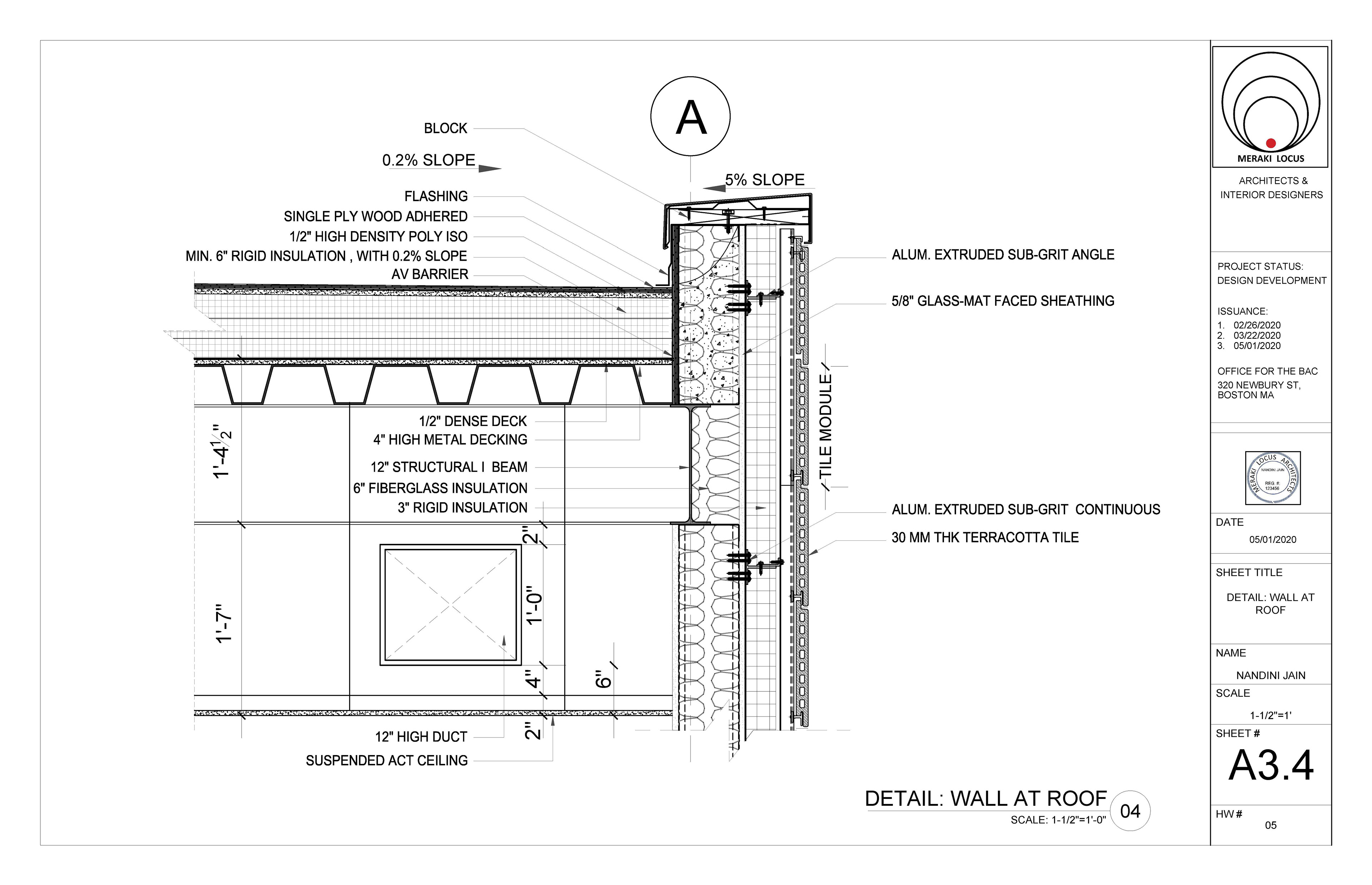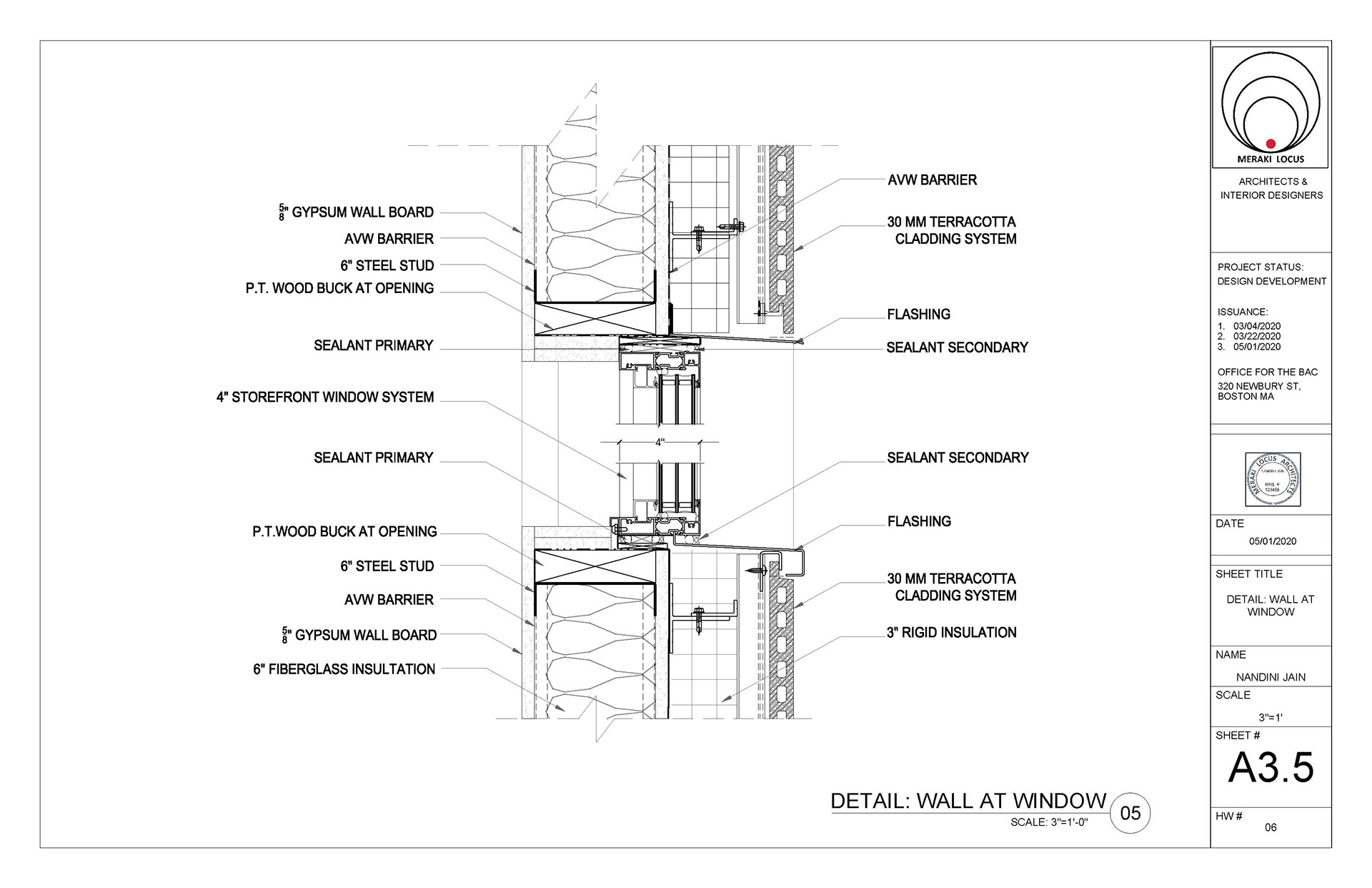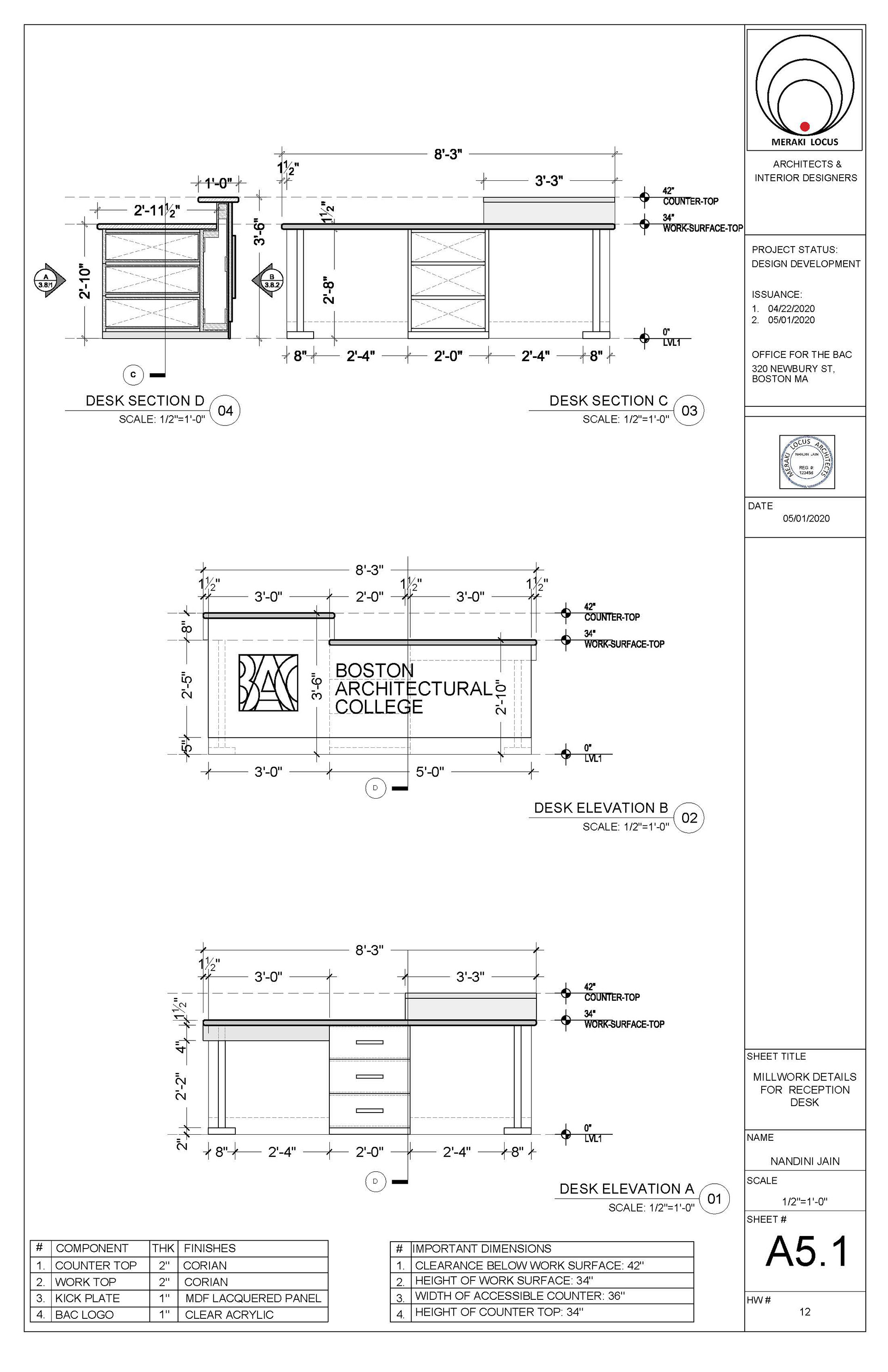The following drawings are a part of the construction document set, created for a 3 credit class at BAC. The project was to detail and draw a small office building 2-floor tall, to understand rain-screen conditions, at ground, cantilever, roof, and at openings. It also included detail drawing for interior staircase and designing reception desk.
